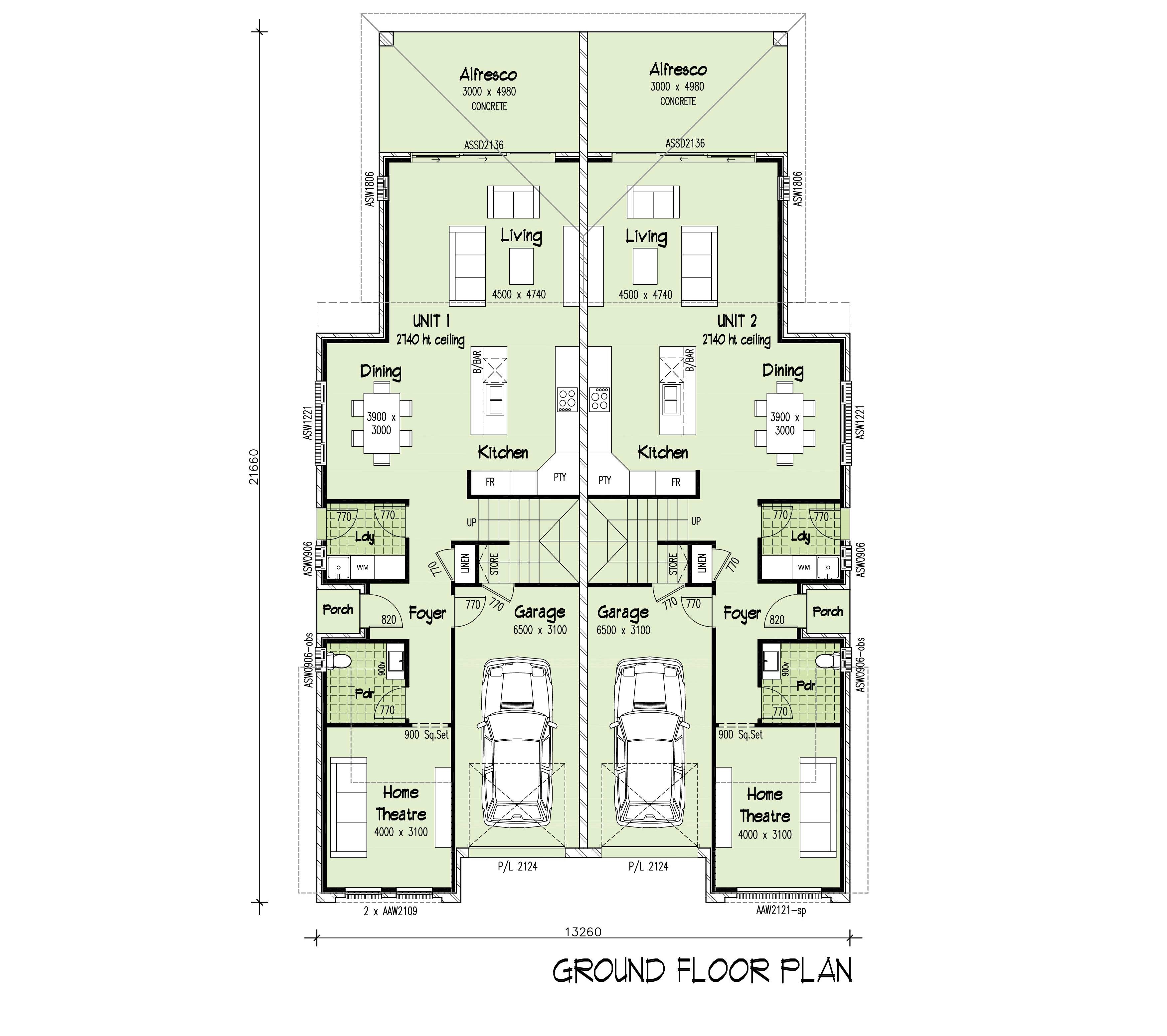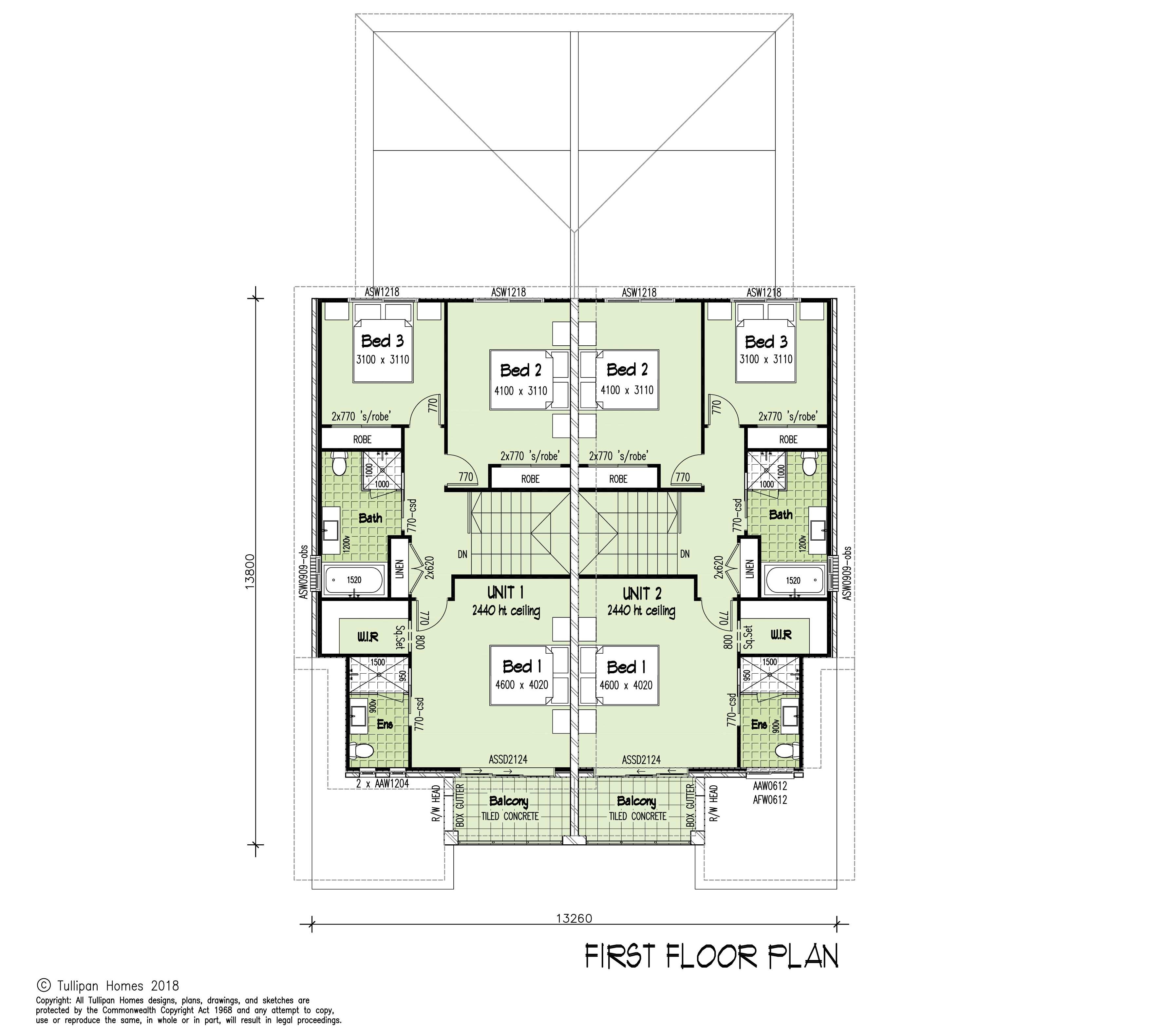6
4
2
45
15.0m+
Lot Width
FROM $869,000 inc. GST
Introducing the Aspen duplex home – the embodiment of modern and luxury design. The asymmetrical metro facade with its distinctive skillion roof and geometric shapes effortlessly exudes an air of modernity and style. With luxurious master suites that include not only walk-in robes and ensuites but also tiled balconies, this design has been made with your comfort in mind.
On the ground floor of each unit is an expansive open-plan living space with the kitchen flowing effortlessly onto the living and dining areas. With an alfresco located just beyond the living area, each unit also has the ability to open up into the outdoors. For a quieter retreat, each unit also features a generous home theatre for your entertainment needs. With each dwelling having an additional 2 bedrooms, this design offers all you could want from a duplex home.

