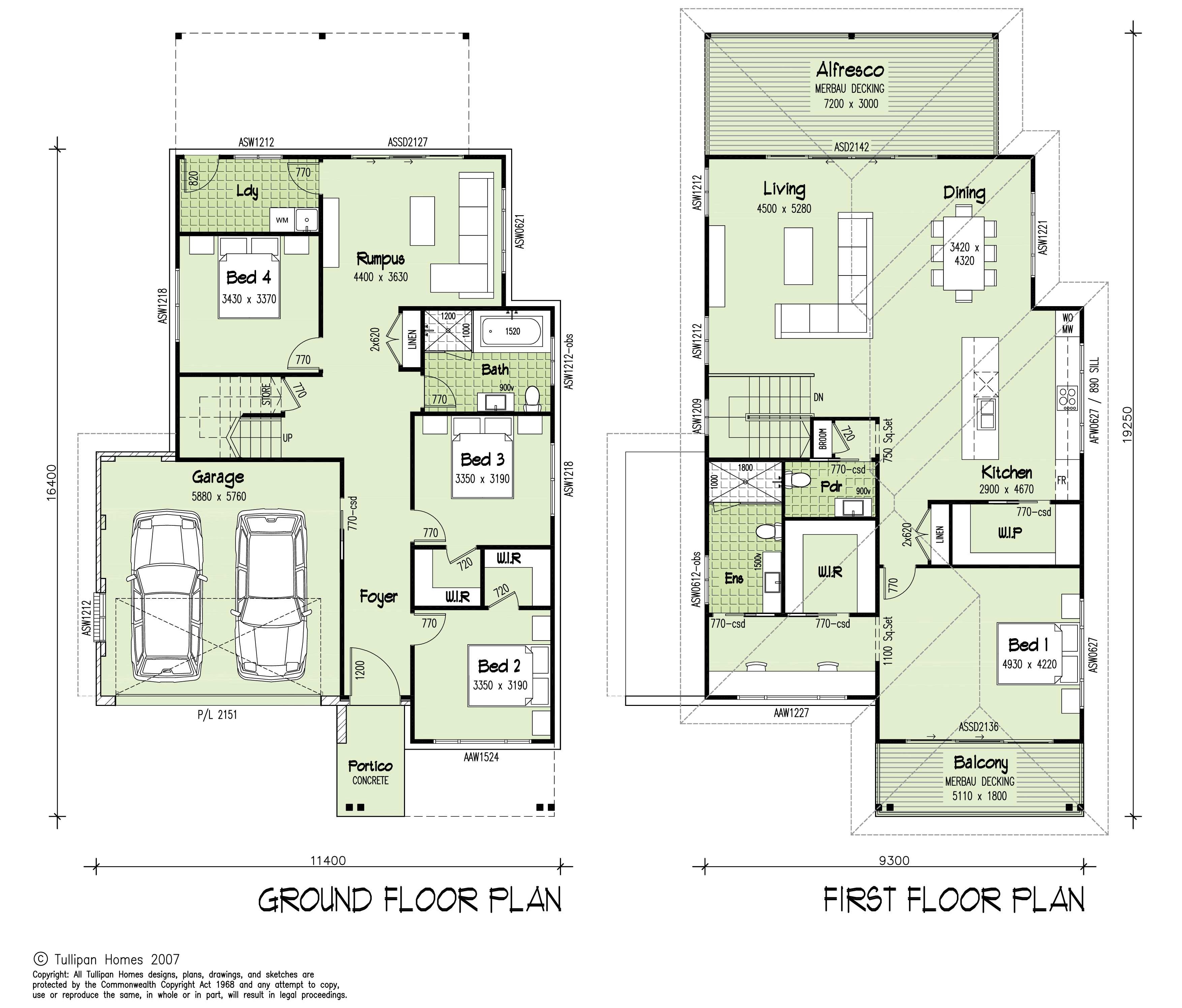4
2
2
32
13.4m+
Lot Width
FROM $543,000 inc. GST
The Beachcomber MK3 offers a fresh take on coastal living, designed for families who love open spaces and relaxed entertaining. With four spacious bedrooms, this home provides the perfect blend of privacy and togetherness. Three well-proportioned bedrooms are located on the ground floor, while the upper level is dedicated to the master suite, featuring a generous walk-in robe and private ensuite.
The heart of the home lies upstairs, where an open-plan kitchen, lounge, and dining area create a warm, inviting atmosphere. Flowing effortlessly onto the expansive timber deck, this space is ideal for alfresco dining, entertaining, or simply relaxing while soaking in the scenic views.
