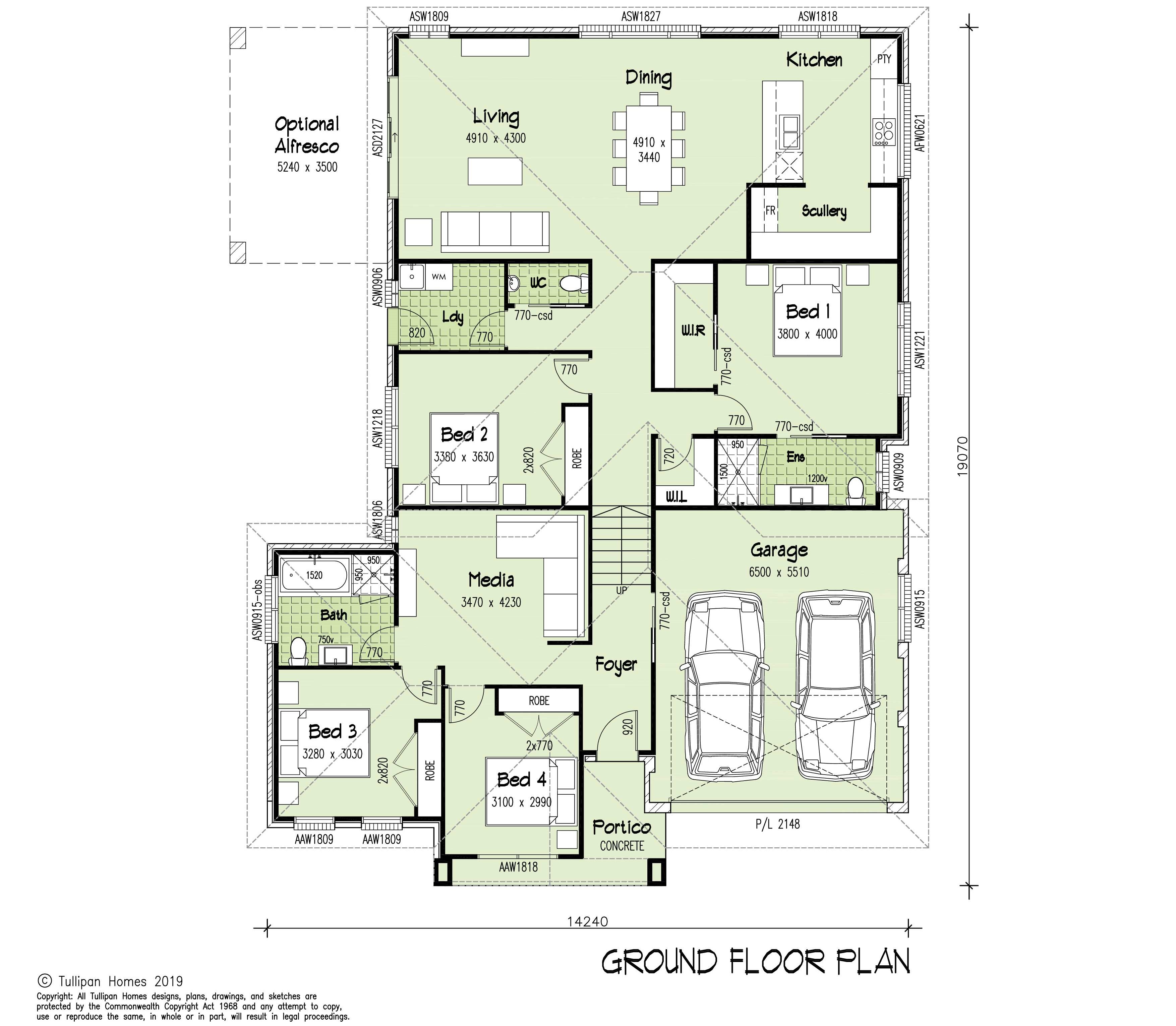4
2
2
24
16.2 m
Min. Block Width
FROM $415,900 inc. GST
The Delray MK3 is a versatile, single-storey home designed for cost-effective slab-on-ground construction, featuring a split level layout for upsloping sites.
Emphasising open-plan living, the kitchen and living areas span the entire width of the home at the rear, making it perfect for entertaining. The kitchen, a highlight of the design, includes a butler's pantry and a breakfast bar.
The spacious master bedroom is centrally located and includes an oversized walk-in robe and a contemporary ensuite. For added convenience, there is a walk-in linen closet easily accessible from the passage.
The secondary bedrooms are thoughtfully arranged around a dedicated kids' bathroom and their own media room. This adaptable design can be customised to fit various site conditions, whether flat or sloping, ensuring flexibility and functionality in any setting.
