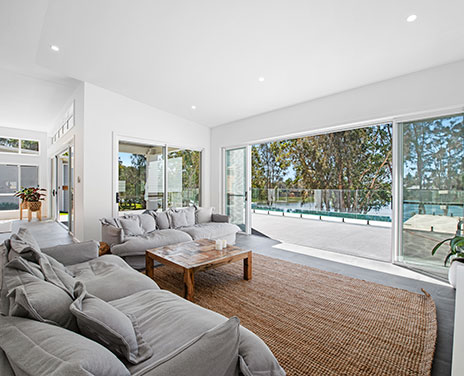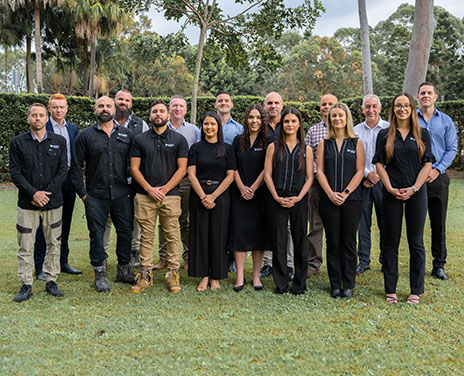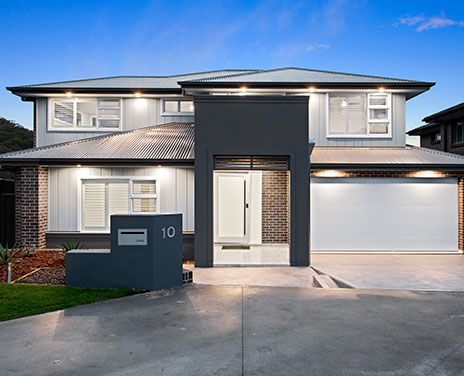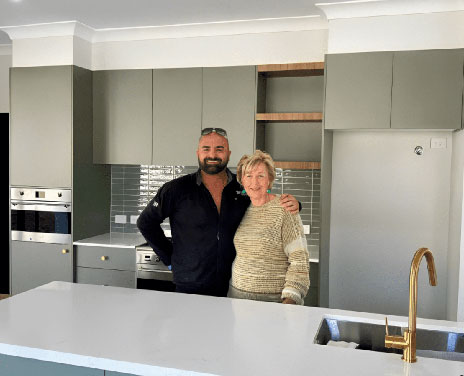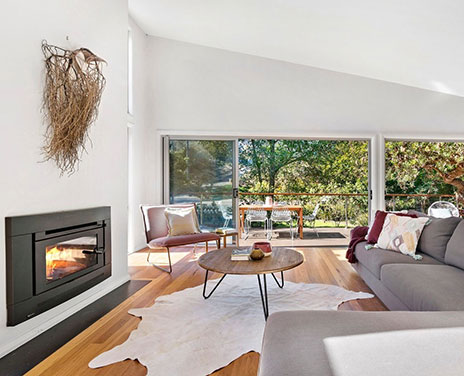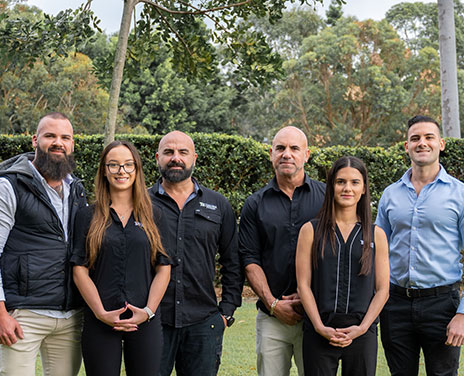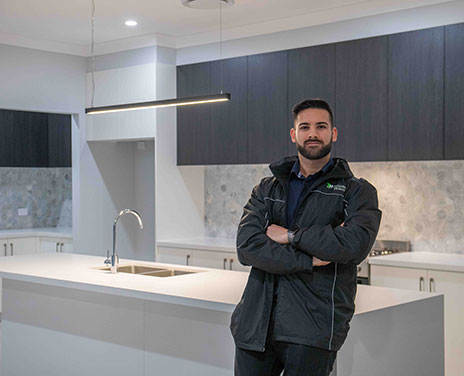Knockdown Rebuild
Fresh beginnings, same location
Love your location but not your home? A knock down rebuild could be the perfect solution for you. Knock down rebuilds allow you to avoid the hassle of leaving your ideal location or renovating while still delivering a home that is uniquely and perfectly yours.
With our expansive range of designs to choose from and customise, Tullipan Homes is well equipped to guide you on your knock down rebuild journey. Our extensive experience in the industry and dedicated team will ensure that you are delivered the home of your dreams.
Benefits Of Knockdown Rebuild
- Enjoy the perfect home for your family while staying in the location you love-close to work, your children's school, and your local community.
- Avoid a time consuming renovation that is likely to present many problems and a number of hidden costs.
- Find convenience and reassurance in the certainty provided by a knock down rebuild project.
- Save on stamp duty and real estate fees, and skip the hassle of searching for a vacant block of land.
- Move to your dream location without having to compromise on the style and layout of the home that you will live in.
- Increase the value of your house and land.
- Your home design can be made more sustainable by improving temperature regulation design features, installing water tanks and using more energy efficient electrical fittings. This will not only reduce your environmental impact, it will also save you money.
- Be comfortable with the reassurance provided by warranties on new home builds.
- Start fresh with a blank canvas that allows you to build the home of your dreams that satisfies all of your needs.
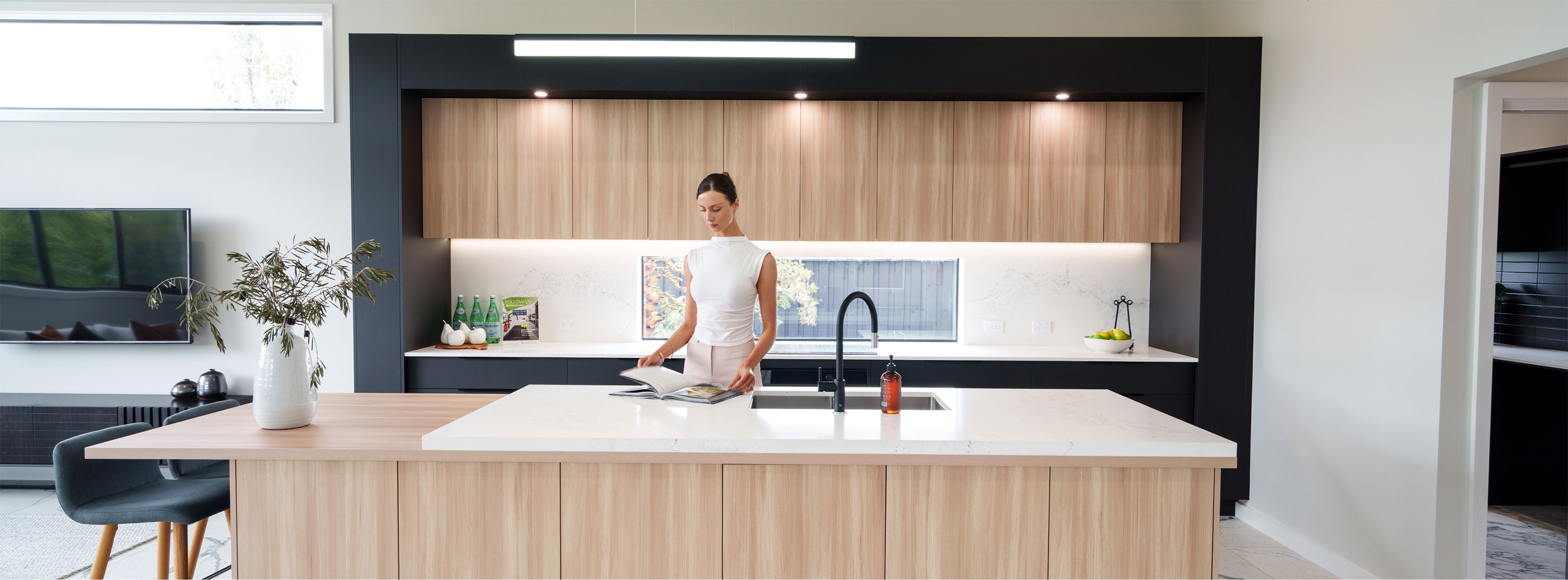
Why Tullipan Homes
With over 50 years of experience building quality homes for valued clients, our team is dedicated and well qualified to make your dream home a reality. We have over 200 home designs for you to choose from as well as options for design modification or custom builds to ensure that you find a home design that will tick all of your boxes.
As sloping site experts, our team is poised and ready to help you tackle any challenges your land may present. We understand that a knock down rebuild can feel overwhelming, with many moving parts to consider. That's why we're committed to open, honest communication from day one-keeping you informed about costs, timelines, and every detail along the way.
As a multi-award winning builder that has gained national recognition, be comfortable in your decision to partner with us to upgrade your home and unlock the lifestyle of your dreams.
Building Quality Homes for over 50 Years
Custom Home Specialists
Sloping Site
Experts
Multi Award
Winning Builder
Over 200 Stunning Home Designs
Wide Range of
Quality Inclusions
Knockdown Rebuild Process
Step 1.
The first step in the process is to obtain a detailed survey of your home site. If you do not currently hold a survey, our sales consultant can assist to arrange one for you.
Step 2.
Once we have reviewed your survey and discussed any specific design objectives you have in mind, we will assist you in selecting one of our home designs. We will work hard to help you find the most suitable design for your land and needs.
Step 3.
Once you have chosen a base design, you will then be given the option to consider any changes to our design, allowing you to customise your home to make it uniquely yours.
Step 4.
Our sales consultant will present you with different paths to arrive at a final design for pricing. These are: Tender one of our standard designs; our in-house custom home design service; our Tender on your own plans service.
Step 5.
Once we arrive at your ideal home design, we will prepare a tender document for your consideration and acceptance.
Step 6.
Tender acceptance is achieved by payment of our initial tender acceptance & council lodgement deposit. We do not require any formal signing of a building contract at this point.
Step 7.
Once at this stage, you should begin getting quotes for demolition. Our sales consultant will assist you here by sharing our regular demolition contractor contact details for you to consider and organise direct engagement.
Step 8.
We now proceed to prepare your full set of working drawings to a standard ready for development approval by either Council or a private certifier. We only lodge such plans once the latest version of your home design meets your satisfaction and approval.
Step 9.
While your development approval is being assessed, our team will help to guide you through the Selections process where you will choose colour schemes, fixtures, finished and features.
Step 10.
Once the plans have been approved by council and your formal evidence of funds is validated, your existing dwelling on your site can be demolished.
Step 11.
We now present you with a draft version of our HIA Building agreement (the contract). It is not unusual for this process to involve several version changes and adjustments to arrive at a final set of contract documents, tailored to your exact instructions and final satisfaction on both design and overall build price (the contract sum).
Step 12.
Next, we will obtain the construction certificate for the project and prepare the site to be ready for construction works to commence.
Step 13.
Construction of your new home now gets underway, in accordance with the signed contract documents, plans, specifications, selections, terms and conditions.
Step 14.
All critical stage inspections by our site supervisor, relevant engineers, authorities and the private certifier will be booked at nominated checkpoints throughout the construction process. Each inspection is followed through to achieve a satisfactory certificate of inspection before proceeding to the next stage. We also arrange site visits from yourselves as the home owners, with such requests for inspections to be arranged via our site supervisor or receptionist at our head office.
Knockdown Rebuild
Before and after
Knockdown Rebuild
Frequently asked questions
You will have to engage your own contractor as Tullipan Homes do not provide demolition services. We can however give you recommendations as well as guidance on what to look for and what questions to ask
Knock down rebuilds often end up being cheaper per square metre than renovations. They also tend to have less complications and hidden costs that arise mid project. Often when renovating, structural issues are found in the existing dwelling that are costly to rectify. Additionally, if you rebuild, you get to create a home that is completely and uniquely your own, not governed by the position of existing walls which often cannot be relocated due to critical load points. This all-new home will also be covered by warranties that provide you with additional security that you do not get from a renovation.
Before any build commences, work needs to be done to prepare the site to be suitable for construction. Knock down rebuilds are no exception to this. It is important that a builder is consulted before demolition as plans will need to be made to best organise the demolition process to make construction as seamless as possible and achieve minimal effects on the surrounding properties. There are a number of factors that need to be considered such as, disconnecting all existing services, the removal of trees and tree roots, filling in existing pools, removal of demolition waste and management of existing plumbing systems. Having our site supervisor help manage and navigate these challenges is essential to ensure a stress-free and successful knock down rebuild process.
A knock down rebuild requires approval for both the demolition of your existing dwelling as well as approval for the home that you plan to build. These approvals can be attained through local council or a registered private certifier who will issue a complying development certificate. Once you have received approval for your demolition, we will be able to lodge the application to have your home design approved.
We have a highly skilled internal team of custom home designers and licensed builders that specialise in delivering stunning, custom-designed homes with unique architecturally enhanced features. Through customisation, we aim to make the most of the natural features of your land and viewpoints whilst also accommodating your vision. We do this so that we can guarantee that we will deliver your dream home.
Our internal team of licensed builders and designers carefully look at each site individually. We assess all the characteristics of your site, including orientation, and can ensure your home is designed and constructed to further enhance your natural contours and viewpoints. This customisation service is our specialty and has earned us a first-class reputation throughout Sydney to the Hunter Valley.
At Tullipan Homes, we specialise in providing quality and innovative designs to accommodate for sloping sites that highlight the natural features of your land and viewpoints. We have over 50 years of experience and speciailised skills to overcome these challenges.
We cover most suburbs in Sydney north of the Harbour Bridge, the Central Coast and all the way up to Newcastle and the Hunter.

